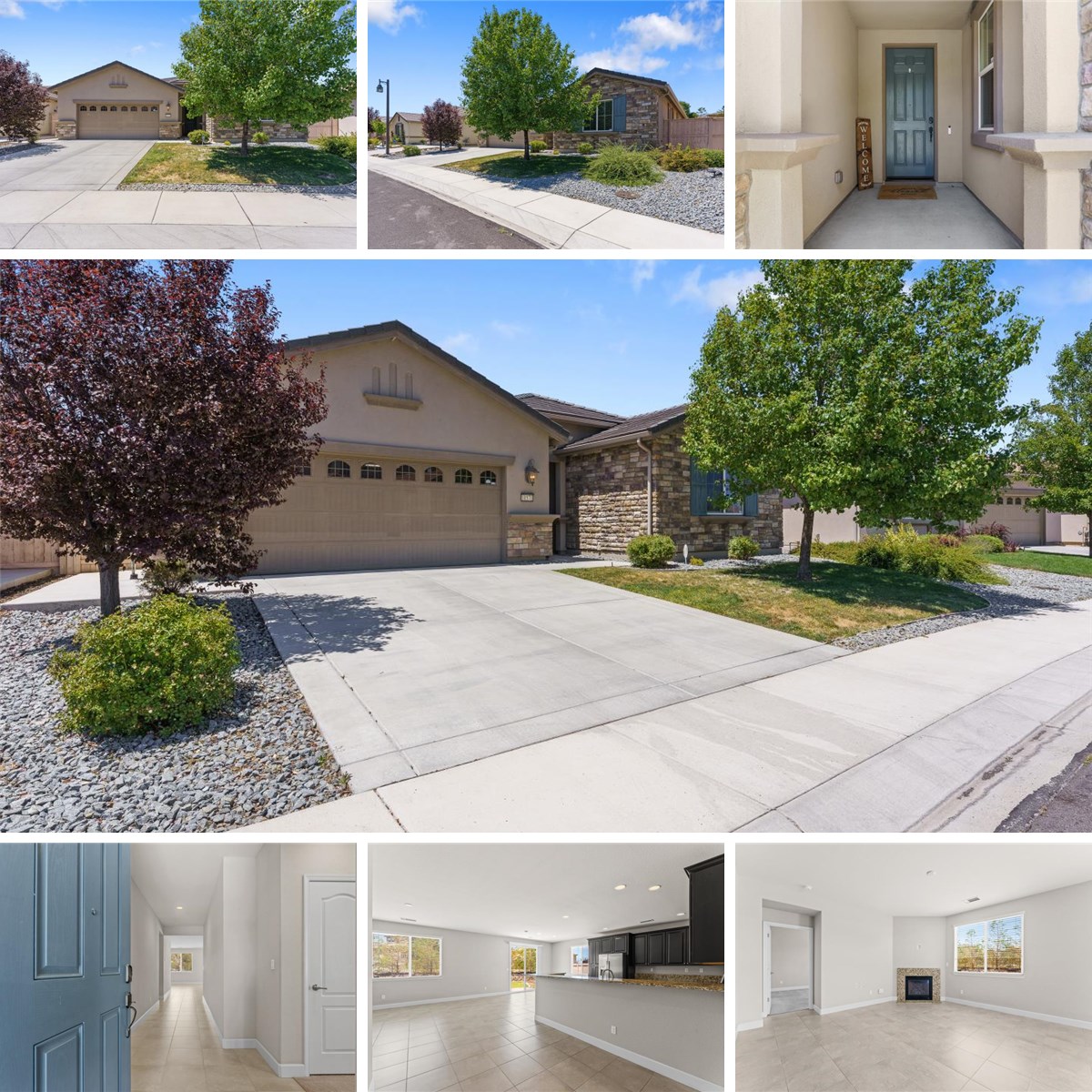Primary BR - 15' x 14' (rear of home - carpeted)
BR1 - 10'2" x 11" (front of home - carpeted)
BR2 - 10'2" x 11" (front of home - carpeted)
BR3 - 10'2" x 10" (Down the hall - carpeted)
Bonus room - 9'8" x 10'8" /Nook 5'1" x 5'2.7" (LVP/No carpet)
Living/Dining: 28'9"W x 15'
Primary BR - 15' x 14' (rear of home - carpeted)
BR1 - 10'2" x 11" (front of home - carpeted)
BR2 - 10'2" x 11" (front of home - carpeted)
BR3 - 10'2" x 10" (Down the hall - carpeted)
Bonus room - 9'8" x 10'8" /Nook 5'1" x 5'2.7" (LVP/No carpet)
Living/Dining: 28'9"W x 15'
Primary BR - 15' x 14' (rear of home - carpeted)
BR1 - 10'2" x 11" (front of home - carpeted)
BR2 - 10'2" x 11" (front of home - carpeted)
BR3 - 10'2" x 10" (Down the hall - carpeted)
Bonus room - 9'8" x 10'8" /Nook 5'1" x 5'2.7" (LVP/No carpet)
Living/Dining: 28'9"W x 15'
