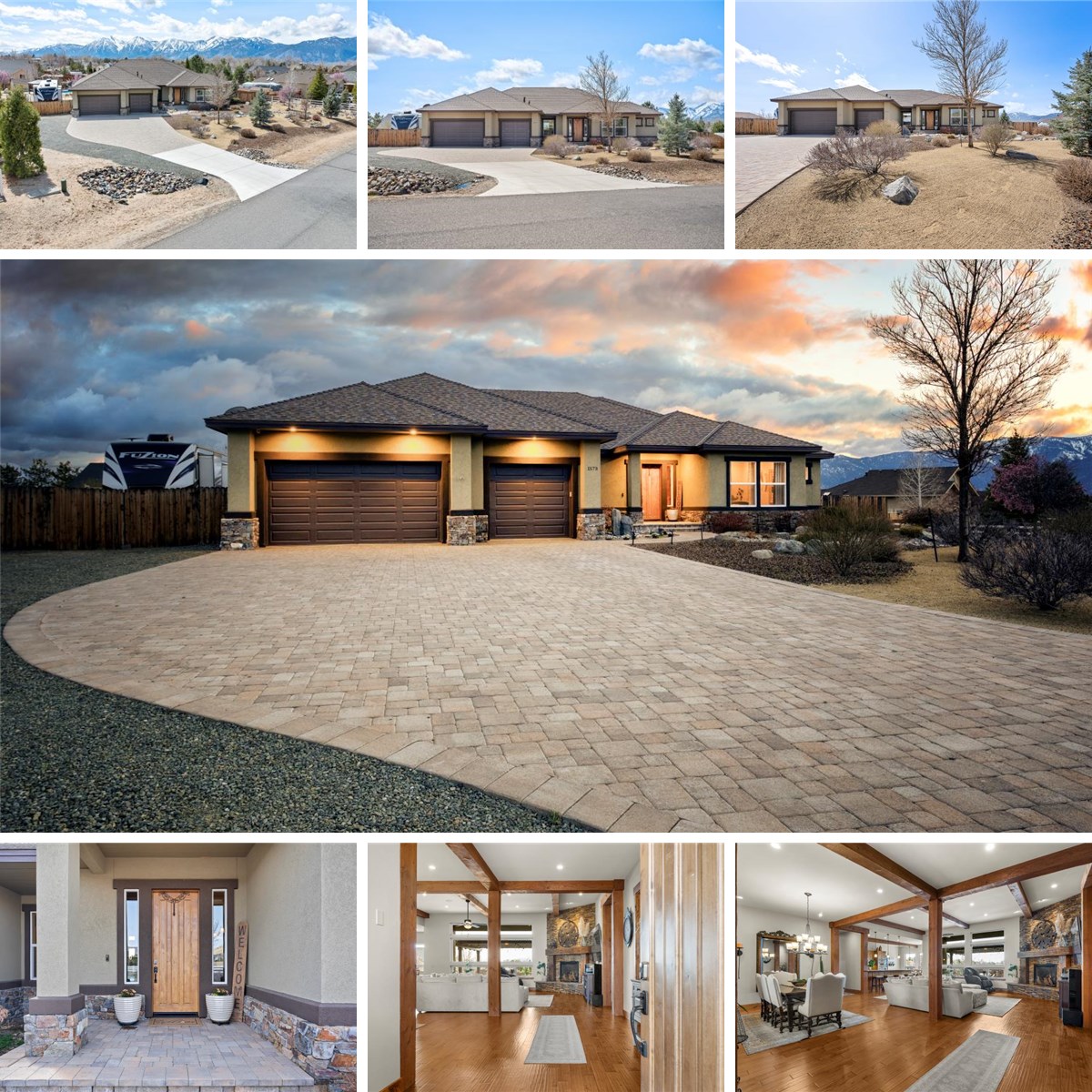Crafted for discerning tastes, this four-bedroom, custom-built residence by Tahoe Sierra Builders delivers exceptional design and finishes on a full acre with sweeping views of the Eastern Sierra, including Job’s Peak and Job’s Sister. The architecture blends classic and mountain styles, with exposed rough-hewn beams, 8-foot alder doors, and 10-foot ceilings that define the home's expansive 3,049-square-foot layout. Inside, every detail has been curated—from the Alderwood cabinetry and distressed hardwood floors to the hand-troweled wall textures and Pella low-e windows. The gourmet kitchen is anchored by updated Thermador appliances, including a built-in coffee system, and flows into a great room with integrated ceiling speakers, gas fireplace, and tailored lighting. The outdoor experience is equally refined: a 20 X 40 heated saltwater pool—added within the past three years—with sun shelf and auto cover, in-ground speakers, and a full outdoor kitchen designed for entertaining. A dedicated pad with electrical is in place for a future hot tub. Thoughtful features include RV hookups, a smart panel, tankless water heater, dual HVAC systems, and professionally designed landscaping with lighting. Located just minutes from Minden, Carson City, and Lake Tahoe, this property offers unmatched access to golf, skiing, hiking, and more—balancing comfort, craftsmanship, and lifestyle.
