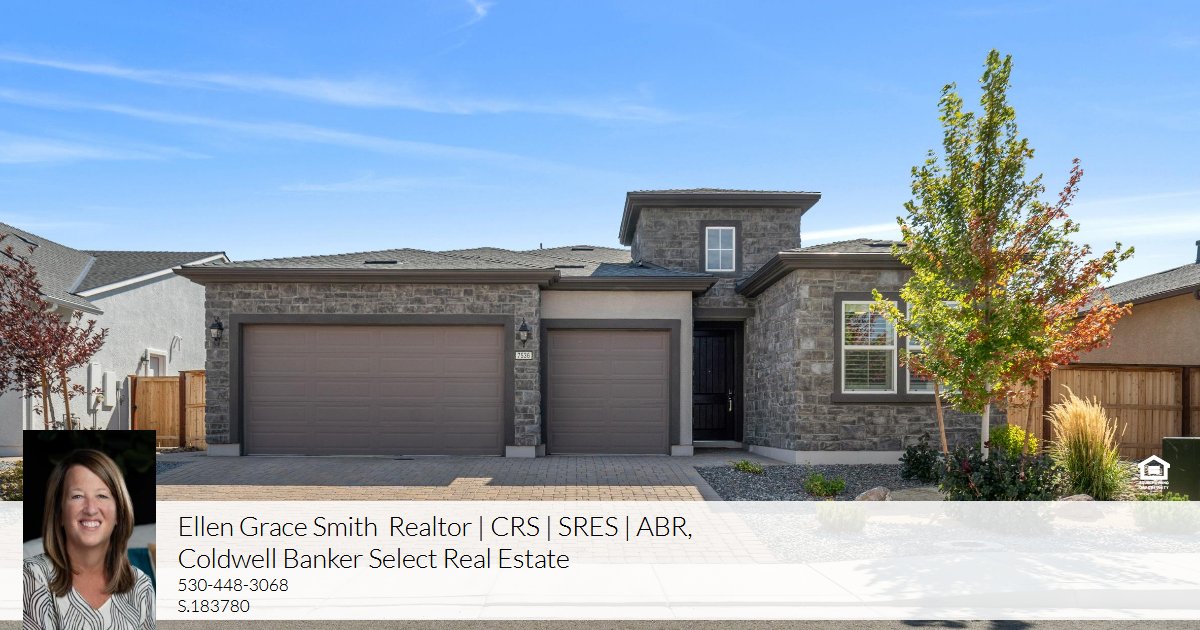- Clubhouse
- Fitness Center
- Indoor Saltwater Pool
- 6 Pickleball Courts
- 2 Bocce Courts
- Community Amphitheater
- Fitness Classes (Yoga, Pilates, Circuit Training, Tai Chi, TRX Class, Water Aerobics, Boot Camps
- Fitness Seminars
- Health Seminars
- Skiing Fitness Series
- Golf Fitness Series
- Resident Groups incl. Pickleball, Bocce, Hiking, Skiing/Snowshoeing, Fishing, Golf, Travel, Cycling, Cooking, Book Club, Fine Arts, Wine/Bourbon/Beer, Neighbors Dining Out, Investment, Photography
- Trails
- Regency at Stonebrook 55-Plus Community
|
- Clubhouse
- Fitness Center
- Indoor Saltwater Pool
- 6 Pickleball Courts
- 2 Bocce Courts
- Community Amphitheater
- Fitness Classes (Yoga, Pilates, Circuit Training, Tai Chi, TRX Class, Water Aerobics, Boot Camps
- Fitness Seminars
- Health Seminars
- Skiing Fitness Series
- Golf Fitness Series
- Resident Groups incl. Pickleball, Bocce, Hiking, Skiing/Snowshoeing, Fishing, Golf, Travel, Cycling, Cooking, Book Club, Fine Arts, Wine/Bourbon/Beer, Neighbors Dining Out, Investment, Photography
- Trails
- Regency at Stonebrook 55-Plus Community
|
